5252 W Sierra St
This was the only house we saw on the first day that both Heather and I liked. The place had new tile, new carpet,
new countertops, new cabinets, and had been freshly painted inside and out. What I didn't like about this place was the layout
and size of the bedrooms (there's 5 bedrooms in a 1600sqft place), the chain-link fence in the front yard, and the wooden fence in the backyard. The second two could be
remedied, but there isn't much we could do about the rooms without knocking down walls...
Click on a picture to open a larger version in a new window
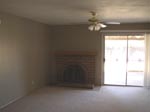 |
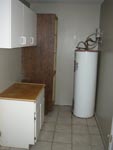 |
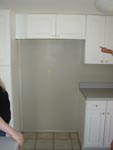 |
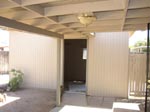 |
| Living room, sliding glass to backyard |
Pantry & laundry room |
We would have to remove those cabinets to fit our fridge |
One car garage / workshop |
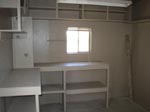 |
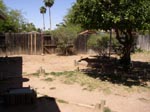 |
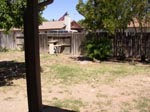 |
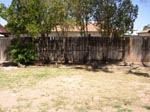 |
| Inside the workshop |
West side of backyard |
NW backyard, & what looks like a spa hookup |
North side of backyard |
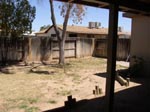 |
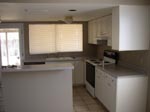 |
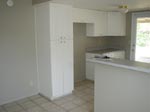 |
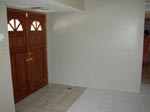 |
| NE side of backyard |
Kitchen |
Other side of kitchen |
Front door, to the right is the hallway to bedrooms |
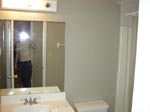 |
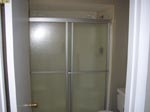 |
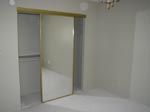 |
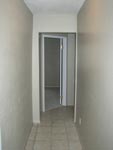 |
| Hall bathroom |
Master bathroom |
Master bedroom (a little small) |
Hallway to other bedrooms |
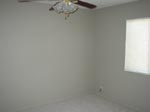 |
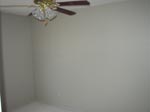 |
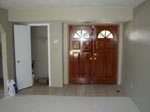 |
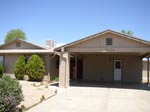 |
| Another bedroom |
Bedroom from another angle |
Front door and coat closet |
Front of the house |




















